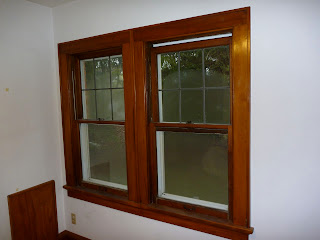Well, the title of this post says it all: I'd like to help you tackle your window installation project. Specifically, this blog deals with full frame replacement windows. That means that all interior casing is removed and the entire old window unit is removed, down to the stud wall and rough opening, so that a new window can be installed. The other type of more common renovation is a "replacement window" or "insert window." These make use of the existing interior casing and window frame, but you put in a new weather-tight sash unit. I'll cover that type of window replacement later in this blog, or in another blog soon.
Full frame replacement is more expensive and a lot harder to do. However, the result will be a superior appearance (they won't look like "replacements"), better energy efficiency, and potentially a larger window. This is because insert replacements are slightly smaller than the existing windows, whereas full frame replacements can often be larger than the existing windows because you may gain space on the sides where the old windows' counter balance weight system was housed.
In the example you'll see below, the windows are installed in a wood frame, brick sided house. The original windows would have been installed into the walls before the brick veneer was added to the outside. This presents some challenges for removal of the old, and installation of the new, but it is certainly possible and well worth the effort.
This project can be accomplished with relatively few tools and basic skills. You'll need a good ladder (windows are always installed from the outside), decent tape measure and level, pry bars, a drill, and quite possibly a reciprocating saw (a Sawzall or Tiger Saw). If you're building the interior casing you may need access to a router, miter saw and table saw.








